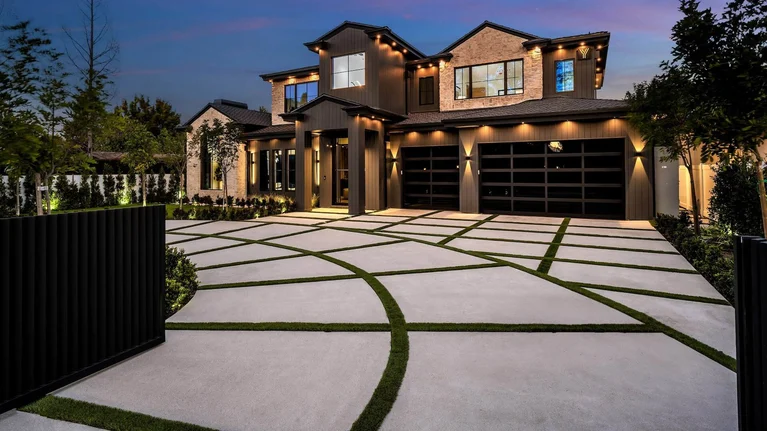Custom Home Plans
Design the Home That Reflects Your Life
Every homeowner has a unique story—and your home should reflect yours. Whether you’re envisioning a modern hillside retreat, a coastal getaway, or a classic family home, our custom plan services make it possible to turn your ideas into buildable reality.
From the initial spark of inspiration to fully engineered, permit-ready plans, we specialize in designing custom homes that balance beauty, functionality, and compliance with local California building codes. No templates. No shortcuts. Just plans tailored to your site, lifestyle, and budget.
Our team of architects and engineers collaborates with you every step of the way, ensuring your home is not only beautifully designed but also thoughtfully engineered for your lot’s unique topography, zoning rules, and environmental factors. Whether you’re starting fresh or building on a complex site, we deliver the clarity, creativity, and precision you need to move forward with confidence.
Your dream home starts with a plan. Let’s create one that’s truly yours.

Process, Pricing and Timeline
From Vision to Approval—Step by Step
Designing a custom home is an exciting journey, and we’re here to make sure it feels clear—not complicated. Our process is built to help you make smart decisions, avoid costly mistakes, and stay focused on what matters most: bringing your ideal home to life.
Here’s how we guide you from first idea to permit approval:
1. Site Analysis & Feasibility Review
Before putting pen to paper, we study your lot’s physical and regulatory landscape. We evaluate slope, orientation, easements, access points, and local zoning requirements—including height limits, floor area ratios, and environmental overlays. This helps us identify both constraints and opportunities so your design starts off strong.
2. Project Discovery & Design Consultation
Next, we get to know you—and your goals. Whether you’re building a family residence, retirement retreat, or a modern architectural statement, we dive into your lifestyle needs, wishlist, budget, and aesthetic preferences. This is where function and inspiration come together.
3. Preliminary Design Concepts
Using your input, we create a first round of layout options and massing studies. These early concepts explore space planning, flow, and architectural direction. You’ll review and provide feedback, and we’ll revise accordingly until we land on a concept you love.
4. Full Design Development & Engineering
Once the concept is approved, we move into detailed development—preparing architectural drawings, structural engineering, and energy compliance documents. All drawings are tailored for your site and aligned with local codes, ready to submit to your city or county.
5. Permit Coordination & Revisions
We assist you or your permit runner with city submittal, and we’re on standby to address any plan check comments or revisions requested during the review process. Our team communicates directly with officials to help streamline approvals and avoid delays.
6. Pre-Construction Support
Once your permits are issued, we don’t disappear. We remain available to your builder during construction for plan clarifications, structural support, and minor adjustments as needed—ensuring what’s built matches what we designed.
It’s your home—designed with clarity, permitted with confidence, and built with purpose.
Let’s get started.
Clear, Flat-Rate Pricing—No Surprises
We believe great design shouldn’t come with hidden costs. That’s why our pricing is always straightforward, based on the scope of your project—not your construction budget.
While many architects charge a percentage of total construction costs, we offer fixed-fee pricing that gives you clarity and control from day one.
Factors That Influence Cost:
Property Location & Jurisdiction – More complex permitting areas may require additional coordination
- Size & Levels – Multi-story or expansive homes require more detailed work
- Design Features – Unique architecture, high-end finishes, or smart home integration add complexity
- Site Conditions – Hillsides, irregular lots, or utility limitations may require custom solutions
- Sustainability Goals – Passive house standards or green certifications often require additional documentation
Typical Price Ranges:
- Compact Custom Homes (up to 2,000 sq ft) – $20,000–$25,000
- Mid-Sized Homes (2,000–3,500 sq ft) – $25,000–$35,000
- Larger or Complex Homes (3,500+ sq ft or hillside builds) – $40,000+
Includes: Architectural design, structural engineering, energy documentation, and permit-ready plan set.
Next Step?
Book a free discovery call. We’ll review your goals, site, and vision, then provide a tailored proposal that outlines costs, scope, and timeline.
From Concept to Permit-Ready Plans: Here’s What to Expect
Designing a custom home is a creative journey—and we’re here to guide you through it efficiently, without compromising quality. While every project is unique, our process is designed to keep things clear, collaborative, and moving.
Typical Timeline:
Initial Consultation & Site Review – Within 1 week of booking
Conceptual Design & Layout – Delivered within 2–3 weeks
Design Development & Client Revisions – Ongoing for 3–6 weeks based on feedback
Engineering & Technical Documentation – 4–8 weeks depending on complexity
Final Permit-Ready Plan Set – Typically within 3–4 months from kickoff
Delays can happen due to permitting jurisdictions, third-party consultants, or extended revisions—but we maintain consistent communication to keep everything on track.
What’s Included:
Your final plan set will be comprehensive and permit-ready, typically including:
- Site-specific floor plans with accurate dimensions and layout
- Detailed exterior elevations from all sides
- Roof plan with slopes, penetrations, and skylight placement
- Cross-sections and wall construction details
- Foundation and framing plans (with stamped structural engineering, if required)
- MEP layout (Mechanical, Electrical, Plumbing – basic schematic)
- Title 24 or other California energy compliance documents
- Coordination with local permit requirements and HOA (if applicable)
We also offer optional 3D rendering services, grading and drainage plans, and civil engineering referrals when needed.
