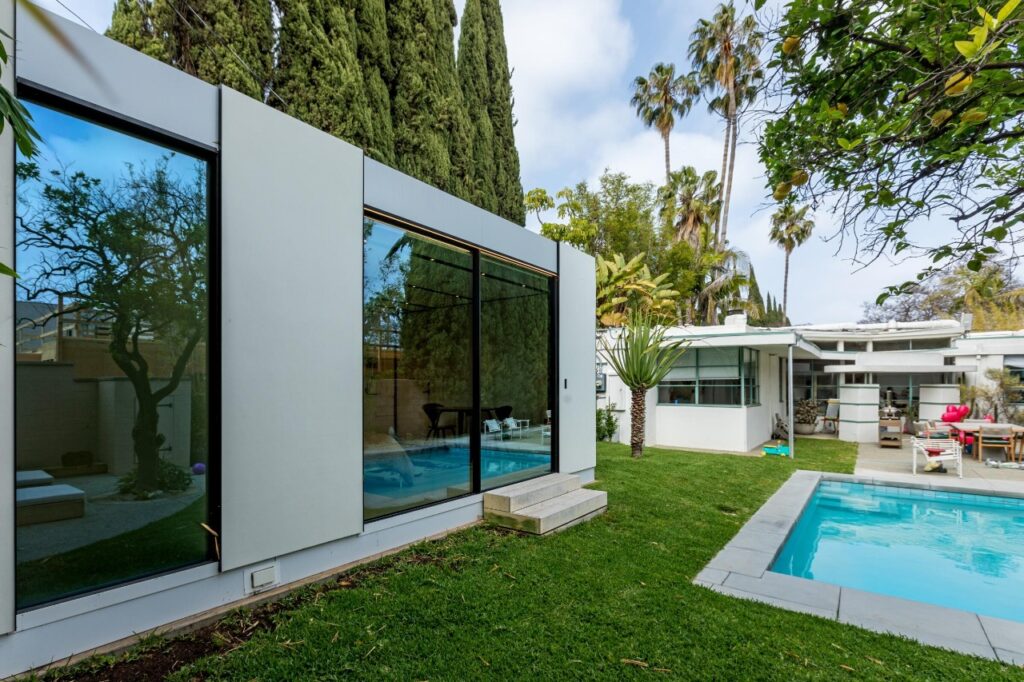ADU Plans
Smaller Footprint. Bigger Possibilities.
Accessory Dwelling Units (ADUs) are one of the smartest ways to increase property value, generate rental income, or create independent living space for family—all without buying new land.
Whether you’re converting a garage, building a backyard cottage, or adding an attached unit, we design ADUs that are functional, beautiful, and fully code-compliant. Our team is well-versed in California’s ADU regulations and knows how to optimize space while minimizing red tape.
We create efficient, livable designs that make the most of every square foot—because good design matters even more when space is limited.

Process, Pricing and Timeline
Design & Permitting Process
Lot & Zoning Review – We determine what types of ADUs are permitted on your property, from detached units to garage conversions.
Design Consultation – We align on your ADU’s use—rental, family, or studio—and plan accordingly.
Space Planning & Layout – We focus on smart design: natural light, storage, privacy, and multi-functional space.
Engineering & Code Compliance – Structural plans, utility planning, and energy efficiency are all factored in from the start.
Permit Submittal & Support – We help you submit plans and respond to comments quickly.
Contractor Coordination – Once approved, we assist your contractor as needed through build-out.
Clear Pricing for Custom Plans—No Guesswork
It’s one of the most common questions when planning an ADU: “How much will the design cost?” And the answer? It depends—on your lot, your layout, and how custom you want to go. But we believe pricing should never feel like a mystery.
Instead of charging a percentage of your total construction budget (like many architects do), we offer fixed, up-front pricing based on the scope of your project. That means you get transparent, easy-to-understand pricing from day one—with no markups or surprise fees along the way.
What Factors Into the Cost?
The total cost of your ADU design depends on a few key things:
Location & Permitting – Some cities have streamlined ADU rules, while others involve extra documentation, special reviews, or fire safety requirements.
Size & Layout – The bigger the unit and the more complex the layout, the more hours go into design, detailing, and code compliance.
Type of Addition –
Garage Conversions often need major upgrades to meet code.
Attached ADUs must integrate structurally with the main house.
Detached Units usually require full site planning and standalone engineering.
Stories – Two-story ADUs require additional structural planning, stair design, and safety compliance.
Construction Techniques – Custom builds using SIPs, green building strategies, or off-grid systems require more planning time.
Lot Conditions – Slopes, easements, tight access, or utility challenges can raise the level of coordination needed.
Typical Price Ranges
Here’s a rough idea of where ADU design pricing generally falls:
Garage conversions or small, simple builds – $5,000–$10,000
Detached or larger multi-room ADUs – $12,000–$18,000
Complex, multi-story, or hillside ADUs – $20,000+
These estimates include complete architectural plans, structural engineering, and energy code documentation—everything needed to apply for permits. Site surveys, grading plans, and MEP engineering (if required) are not included in these base prices.
Need an Exact Number? Let’s Talk.
No two ADUs are alike, which is why the most accurate way to get pricing is to schedule a quick consultation. We’ll review your property, listen to your goals, and send a tailored proposal with exact costs and next steps.
A Streamlined Path to Permit-Ready ADU Plans
When designing an Accessory Dwelling Unit, understanding the full process—from timeline to deliverables—helps you move forward with confidence. We’ve developed an efficient, collaborative workflow to get your plans done right—without sacrificing speed or detail.
How Long Will It Take?
Designing an ADU involves multiple stages, from site analysis to final documentation. We aim to move quickly, but the timing also depends on how promptly you’re able to review and approve key decisions. Here’s a typical breakdown:
Initial Concept Design
Within 10–15 business days of your kickoff meeting, we’ll provide a first round of concepts showing layout, orientation, and functional space design. This is the foundation for the full plan set.
Detailed Design & Engineering
From the initial consultation to a complete permit-ready set, most ADU projects are finalized within 2 to 4 months—depending on project complexity, jurisdictional reviews, and how quickly feedback is provided. Faster approvals happen when decisions and revisions move swiftly.
What’s Included in Your ADU Plan Set?
Each project may differ slightly depending on city or county requirements, but here’s what’s typically included in a full set of custom ADU design documents:
- Site Plan – Shows the ADU’s footprint relative to the main residence, property lines, easements, and setbacks.
- Floor Plan – A detailed layout including room sizes, fixtures, appliances, doors, and windows.
- Exterior Elevations – Scaled drawings of each side of the ADU, showing roof pitch, exterior materials, window placements, and overall design.
- Building Sections – Vertical cut-throughs illustrating structural layers and space relationships.
- Roof Plan – Slopes, drainage, and penetrations, such as skylights or solar panels.
- Basic MEP Layout – Placement of major mechanical, electrical, and plumbing components, coordinated with your intended usage.
- Construction Details – Specific wall, floor, and ceiling assemblies, material transitions, and connection methods.
- Structural Drawings & Engineering – Foundation, framing, and structural elements provided by licensed engineers—stamped and ready for permitting.
- Energy Compliance Report – Documentation (such as Title 24 in California) showing that your ADU meets local energy-efficiency standards.
Let’s Bring Your ADU to Life
We make it easy to move from concept to construction. With a clear design process, responsive communication, and expert deliverables, we help you take the next step toward a completed ADU that fits your needs and your property—perfectly.
